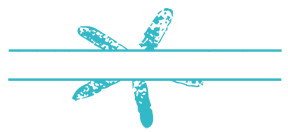$2,550,000
Jupiter, FL 33458
MLS# RX-10904014
5 beds | 4.1 baths | 3796 sqft

1 / 62






























































Property Description
Experience the epitome of luxury living in this brand-new Aventura model home, nestled within the prestigious Bridgewater gated community. Boasting 3,796 square feet of living space on a generous .87-acre lot, this custom-built residence offers the perfect blend of elegance and functionality. Indulge in the finest materials and finishes, and ample space for outdoor entertaining. With 5 bedrooms, a flexible room, and 4.5 bathrooms, this home provides plenty of room for both relaxation and entertaining. The gourmet kitchen, featuring top-of-the-line appliances, is a chef's dream. Retreat to the master suite, complete with a luxurious bathroom and walk-in closet. Beyond the interior, the home's exterior offers endless possibilities for creating your personal oasis.
Details
Maps
Contract Information
Listing Date: 2023-07-13
Status: Active
Original List Price: 2850000
Auction: No
List Price: $2,550,000
Current Price: $2,550,000
List Price/SqFt: 671.75
General Property Description
Type: Single Family Detached
Governing Bodies: HOA
Main Level Bedrooms: 3
Total Bedrooms: 5
Main Level Bathrooms: 4
Baths - Full: 4
Baths - Half: 1
Baths - Total: 4.1
Property Condition: New Construction
Community Development District: No
Year Built: 2023
Builder Model: Aventura
SqFt - Living: 3796
SqFt Source: Tax Rolls
Gated Community: Yes
Garage Spaces: 3
Covered Spaces: 3
Year Roof Installed: 2023
Homeowners Assoc: Mandatory
HOA/POA/COA (Monthly): 430
Application Fee: 150
Association Deposit: No
Membership Fee Required: No
Capital Contribution: Yes
Capital Contribution Amount: 1500
Directions: North on Island way, 3rd exit at roundabout. left on Bridgewater Dr home is on the left.
Subdivision: Bridgewater
Development Name: Bridgewater
Legal Desc: LOT 10 BRIDGEWATER PRESERVE REPLAT ACCORDING TO THE PLAT THEREOF RECORDED IN PLAT BOOK 18 PAGE 62 PUBLIC RECORDS MARTIN
Lot SqFt: 37943
Waterfront: No
Front Exp: North
Private Pool: No
Pets Allowed: Yes
Maximum Number of Pets: 3
Pets on Premises: No
Total Floors/Stories: 2
Location Tax Legal
Area: 5040
County: Martin
Parcel ID: 284042007000001000
Street #: 20157
Street Dir: SE
Street Name: Bridgewater
Street Suffix: Drive
Zip Code: 33458
Geo Lat: 26.957297
Geo Lon: -80.154575
Storm Protection
Impact Glass: Complete
Property Features
Design: < 4 Floors; Traditional
Construction: CBS
View: Garden
Waterfront Details: None
Lot Description: 1/2 to < 1 Acre; Paved Road
Exterior Features: Auto Sprinkler; Custom Lighting; Open Patio; Open Porch; Zoned Sprinkler
Interior Features: Foyer; French Door; Laundry Tub; Pantry; Split Bedroom; Volume Ceiling; Walk-in Closet
Furnished: Unfurnished
Rooms: Convertible Bedroom; Den/Office; Great; Laundry-Util/Closet; Loft; Media
Parking: Driveway; Garage - Attached
Maintenance Fee Incl: Security
Pet Restrictions: Number Limit
Restrict: Buyer Approval; Lease OK w/Restrict
Security: Gate - Unmanned
Flooring: Carpet; Tile
Heating: Central; Electric
Cooling: Central; Electric
Dining Area: Dining-Living; Eat-In Kitchen
Roof: Metal
Terms Considered: Cash; Conventional; VA
Utilities: Cable; Gas Natural; Public Sewer; Public Water
Window Treatments: Impact Glass
Taxes: City/County; New Construction
Supplements
Imagine relaxing by your private pool, entertaining guests on a spacious patio, or enjoying the tranquility of your own backyard. The generous lot size provides ample space for your dream outdoor living area.
HOA: $430 a month w/ one-time initial capital contribution of $1,500
Room Information
| Room Name | Length | Width | Length | Level | Width |
| Great Room | 27.90 | 15.90 | 27.90 | 15.90 | |
| Bedroom 2 | 11.90 | 12.00 | 11.90 | 12.00 | |
| Bedroom 3 | 13.10 | 12.00 | 13.10 | 12.00 | |
| Bedroom 4 | 12.90 | 11.00 | 12.90 | 11.00 | |
| Loft | 24.10 | 21.20 | 24.10 | 21.20 | |
| Den | 13.90 | 16.70 | 13.90 | 16.70 | |
| Great Room | 27.90 | 15.90 | 27.90 | 15.90 | |
| Bedroom 2 | 11.90 | 12.00 | 11.90 | 12.00 | |
| Bedroom 3 | 13.10 | 12.00 | 13.10 | 12.00 | |
| Bedroom 4 | 12.90 | 11.00 | 12.90 | 11.00 | |
| Loft | 24.10 | 21.20 | 24.10 | 21.20 | |
| Den | 13.90 | 16.70 | 13.90 | 16.70 | |
| Living Room | 16.10 | 15.90 | 16.10 | Main | 15.90 |
| Kitchen | 1.00 | 1.00 | 1.00 | Main | 1.00 |
| Master Bedroom | 13.50 | 17.90 | 13.50 | Main | 17.90 |
Listing Office: Real Broker, LLC
Last Updated: October - 04 - 2024

This information is not verified for authenticity or accuracy and is not guaranteed and may not reflect all real estate activity in the market. Copyright 2024 Beaches Multiple Listing Service, Inc. All rights reserved. Information Not Guaranteed and Must Be Confirmed by End User. Site contains live data.


