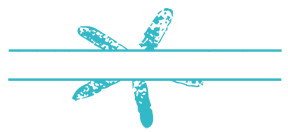$449,500
Boynton Beach, FL 33436
MLS# RX-11104532
2 beds | 2 baths | 1599 sqft

1 / 46














































Property Description
Upon entering this exceptional home, one is immediately impressed by an HGTV-inspired renovation that incorporates numerous modern conveniences and aesthetic enhancements. The open concept living space boasts a stunning kitchen island with pendant lighting, white shaker cabinets offering ample storage, and exquisite quartz countertops and backsplash. The kitchen is equipped with new LG Thin Q smart appliances featuring touch screen technology operable via smartphone, as well as a wine fridge and a motion sensor-operated kitchen faucet. The main areas are adorned with large format white porcelain tiles, while both spacious bedrooms are carpeted. Smart switches and dimmers control the recessed lighting throughout the home. An additional 160 square feet of air-
Details
Maps
Contract Information
Listing Date: 2025-07-02
Status: Active
Original List Price: 449500
Auction: No
List Price: $449,500
Current Price: $449,500
List Price/SqFt: 281.11
Negotiable Seller Concessions YN: Yes
General Property Description
Type: Single Family Detached
Governing Bodies: HOA
Main Level Bedrooms: 2
Total Bedrooms: 2
Main Level Bathrooms: 2
Baths - Full: 2
Baths - Total: 2
Property Condition: Resale
Year Built: 1987
SqFt - Total: 2042
SqFt - Living: 1599
SqFt Source: Tax Rolls
Gated Community: Yes
Garage Spaces: 1
Covered Spaces: 1
Open Parking Spaces: 2
Year Roof Installed: 2021
Homeowners Assoc: Mandatory
HOA/POA/COA (Monthly): 356.67
Application Fee: 250
Association Deposit: No
Membership Fee Required: No
Directions: Military Trail south of Boynton Beach Blvd on east side at Fairmont Place sign
Subdivision: EQUESTRIAN
Development Name: FAIRMONT PLACE
Legal Desc: EQUESTRIAN PL 2 LT 62 BLK 3
Lot SqFt: 6512
Waterfront: Yes
Front Exp: East
Private Pool: No
Pets Allowed: Restricted
Total Weight Limit (Pets): 20
Pets on Premises: No
Total Floors/Stories: 1
Location Tax Legal
Area: 4510
County: Palm Beach
Parcel ID: 00424525120030620
Street #: 4851
Street Name: Boxwood
Street Suffix: Circle
Zip Code: 33436
Geo Lat: 26.519862
Geo Lon: -80.118772
Terms Considered
Minimum % Down: 20
Min % Down Req By: Association
Storm Protection
Impact Glass: Partial
Property Features
Design: < 4 Floors; Ranch
Construction: CBS
View: Garden; Lake
Waterfront Details: Lake
Lot Description: < 1/4 Acre; Paved Road; Private Road; Sidewalks
Exterior Features: Auto Sprinkler
Interior Features: Built-in Shelves; Ctdrl/Vault Ceilings; Foyer; Kitchen Island; Pantry; Split Bedroom; Walk-in Closet
Furnished: Furniture Negotiable
Rooms: Glass Porch; Great; Laundry-Inside; Laundry-Util/Closet
Parking: 2+ Spaces; Garage - Attached
Maintenance Fee Incl: Cable; Common Areas; Lawn Care
Pet Restrictions: Number Limit; Size Limit
Restrict: Buyer Approval; Commercial Vehicles Prohibited; No Lease First 2 Years; No RV
Security: Gate - Unmanned
Flooring: Carpet; Other
Heating: Central; Electric
Cooling: Central; Electric
Dining Area: Dining-Living
Roof: Comp Shingle
Terms Considered: Conventional
Utilities: Cable; Electric; Public Sewer; Public Water
Window Treatments: Single Hung Wood; Sliding
Special Info: Sold As-Is
Taxes: County Only; Homestead
Possession: At Closing
Supplements
conditioned living space has been seamlessly integrated by converting the former patio room, continuing the porcelain flooring from the living areas. The beautifully renovated bathrooms include modern floating vanities, multi-lighted touch screen vanity mirrors, and top-of-the-line shower enclosures and fixtures. All closets are fitted with organizer systems to optimize storage for clothing and household items.
Residents can enjoy their morning coffee or unwind in the afternoon in the back air-conditioned sunroom, which offers serene views of the lake and shade trees. Further enhancing this home's value are the new roof (2021), AC unit (2021), kitchen appliances (2024) and impact windows throughout (except for the front door panel). This property truly provides everything one could need or desire, ensuring a move-in ready experience in this wonderful 55+ community.
Room Information
| Room Name | Length | Width | Length | Level | Width |
| Living Room | 18.00 | 13.00 | 18.00 | Main | 13.00 |
| Kitchen | 13.00 | 9.00 | 13.00 | Main | 9.00 |
| Master Bedroom | 16.00 | 12.00 | 16.00 | Main | 12.00 |
Listing Office: RE/MAX Prestige Realty/RPB
Last Updated: July - 03 - 2025

This information is not verified for authenticity or accuracy and is not guaranteed and may not reflect all real estate activity in the market. Copyright 2024 Beaches Multiple Listing Service, Inc. All rights reserved. Information Not Guaranteed and Must Be Confirmed by End User. Site contains live data.


