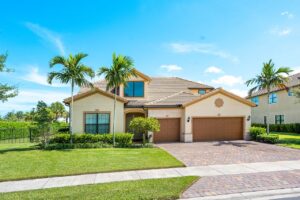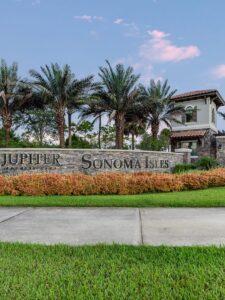Sonoma Isles offers endless lake views and a location in the top-ranked Palm Beach County School District. This gated Jupiter community features amenities like a clubhouse, fitness center, resort pool and spa, sports courts, and tot lot. Our new homes for sale offer a variety of open floor plans with flexible living spaces and gourmet kitchens, perfect for entertaining and every day life!
|
|||||||||
 |
Legal Desc: SONOMA ISLES LT 21
|
|
|||||||||||||||||||||||||
|
| Design:
Construction: CBS; Concrete Unit Desc: Multi-Level Flooring: Carpet; Ceramic Tile Furnished: Unfurnished Dining Area: Dining Family; Eat-In Kitchen Guest House: Roof: Flat Tile Year Roof Installed: Special Info: Sold As-Is |
Waterfront Details: Lake
View: Private Pool Description: Concrete Security: Membership: Cooling: Central; Electric Heating: Central; Electric Utilities: Cable; Electric; Gas Natural; Public Sewer; Public Water Storm Protection: Impact Glass: Complete |
Restrict: Buyer Approval; Lease OK w/Restrict
Pet Restrictions: No Aggressive Breeds HOPA: No Hopa Boat Services: Guest House: Taxes: City/County Terms Considered: Cash; Conventional Mobile Features: Equestrian Features: |
| Rooms: Attic; Cabana Bath; Great; Laundry-Inside; Pool Bath
Master Bedroom/Bath: 2 Master Suites Porch/Patio/Balcony: Window Treatments: Impact Glass Maintenance Fee Incl: Equip/Appl Included: Auto Garage Open; Dishwasher; Disposal; Dryer; Microwave; Range – Electric; Refrigerator; Smoke Detector; Washer; Water Heater – Elec Private Pool Description: Concrete Parking: 2+ Spaces; Garage – Attached Lot Description: Subdiv. Amenities: Clubhouse; Fitness Center; Pool; Tennis Exterior Features: Auto Sprinkler; Covered Patio; Fence; Zoned Sprinkler Interior Features: Ctdrl/Vault Ceilings; Entry Lvl Lvng Area; Foyer; Kitchen Island; Pantry; Split Bedroom; Upstairs Living Area; Walk-in Closet Showing Instructions: Owner Occupied; Schedule Online Auction: No |
| Directions: Indiantown Rd, just west the Florida Turnpike. 1st right, just past Jupiter Country Club
Public Remarks: Come find out why Sonoma Isles is one of Palm Beach Counties most sought after communities! With wonderful amenities; 24/7 gated security, a community club house with meeting spaces, fire pit, tennis courts, playground and more. Relax and enjoy sunset views across a wide body of water in this amazing pool home (built by DiVosta). This is your private oasis, 4br,4.5ba, 3 car garage, saltwater pool (37’X17′) w/spa, a soothing waterfall with a gas heater. Covered screened patio, cabana bath, professional landscaping w/lake views. You will never want to leave! Additionally, this home includes a gourmet kitchen with gas stove, large walk-in pantry, island, eat-in kitchen and impact windows. With the option of the upstairs loft this home is perfect for the entire family & entertaining |
|
||||||||||||||||||||||||||||||||||||||||
|
||||||||||||||||||||||||||||||||||||||||
Information is deemed to be reliable, but is not guaranteed. © 2022 MLS and FBS. Prepared by Maureen Haworth on Sunday, September 18, 2022 1:55 PM. The information on this sheet has been made available by the MLS and may not be the listing of the provider.




